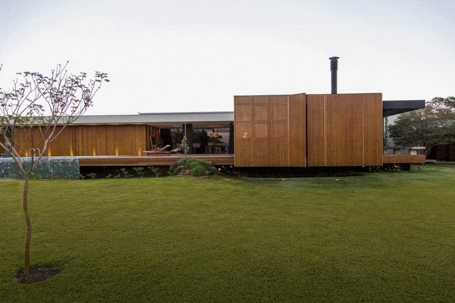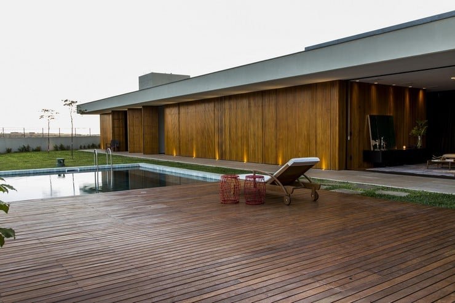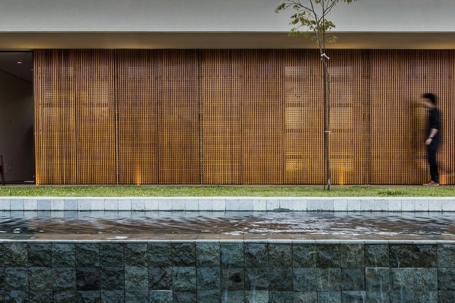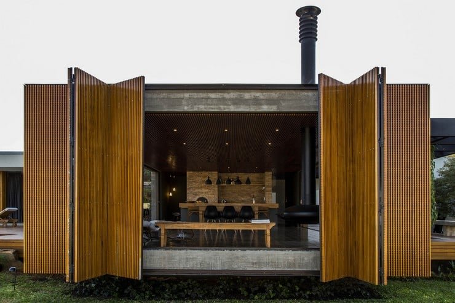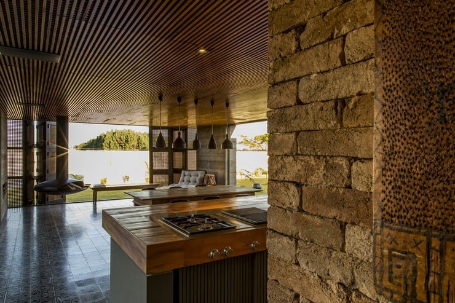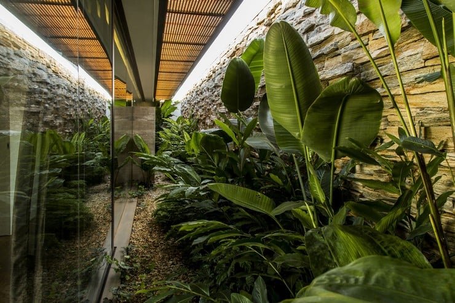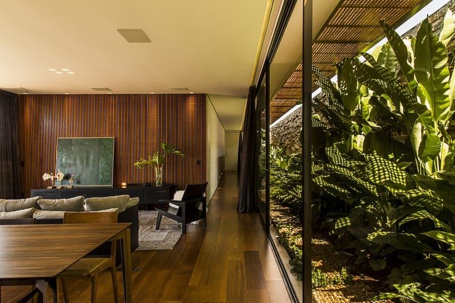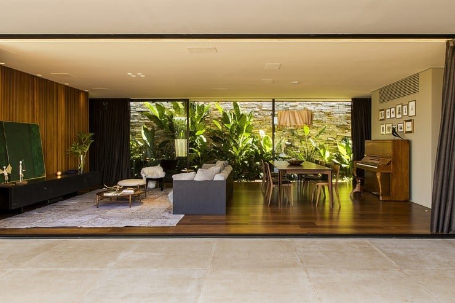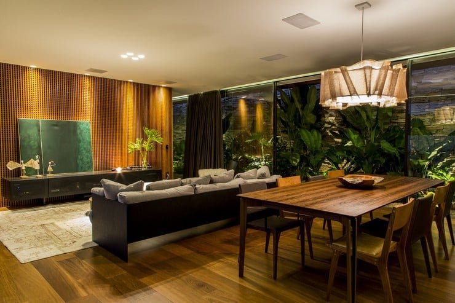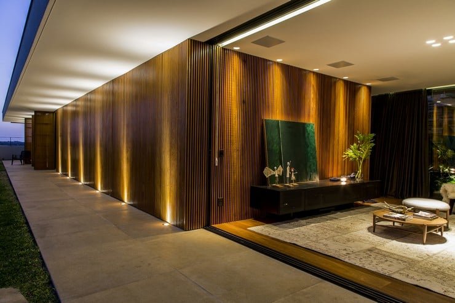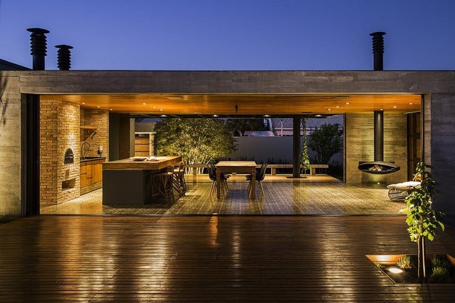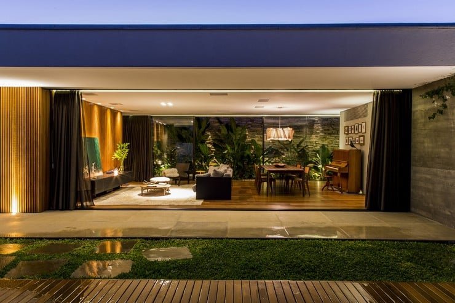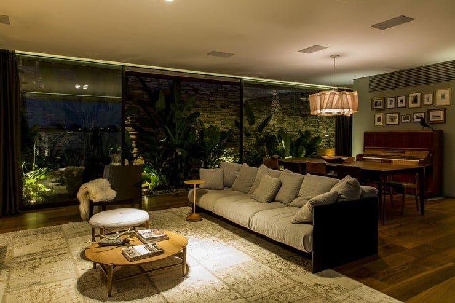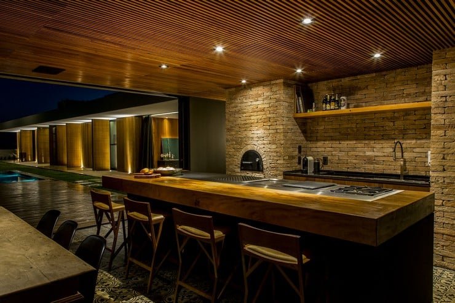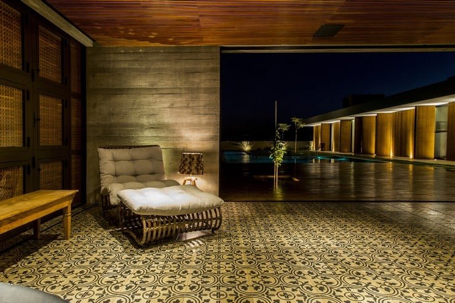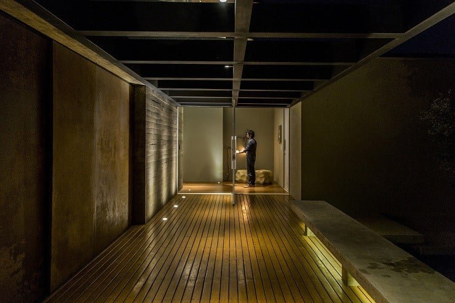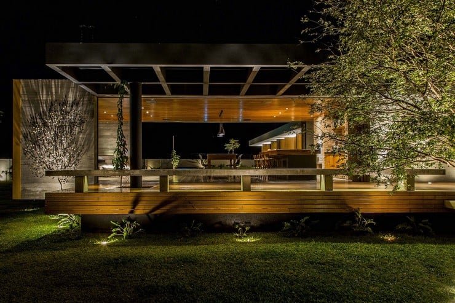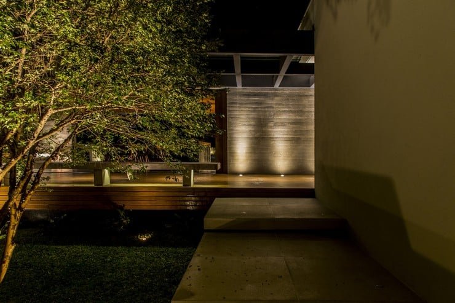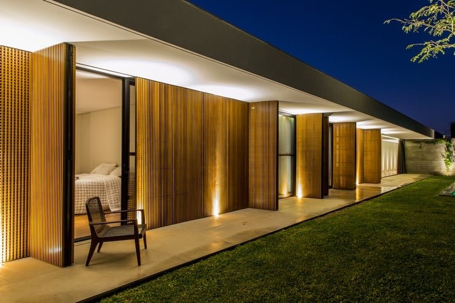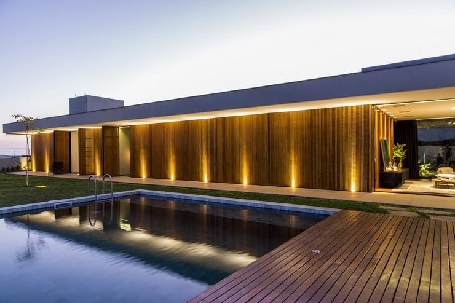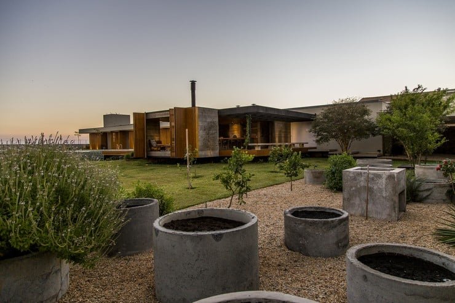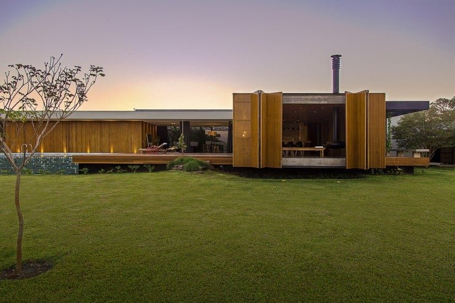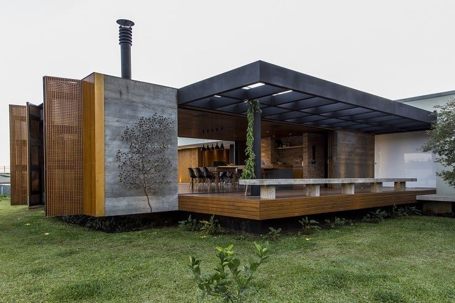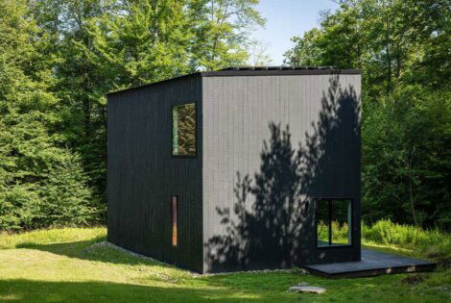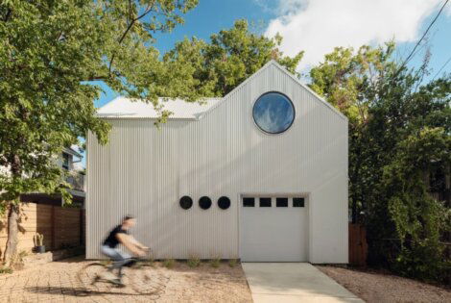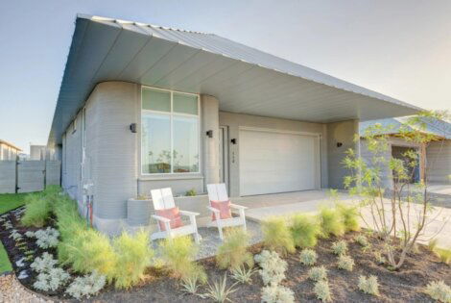For a good look at the architectural style known as the “Brazilian Modernist Heritage” feast your eyes on the stunning MCNY House. This fine example in Franca, SP, Brasil was designed by MF+Arquitetos , boasts a length of 1692 sq ft (516 sq m) and shows simplicity of design with complex function.
Built with either guests or a large family in mind, the three central bedrooms all have full glass walls facing onto the pool and yard area. The entire house is blocked from the outside world by a high stone wall that doubles as a landscaped backdrop for the main rooms and hallway. Each of these full glass walls features folding wooden shuttering for openness or privacy.
On the far end away from the pool is a large full function kitchen. The pool, deck, and wide yard provide a wonderful vista to compliment this wood, concrete, stone, and Corten steel dwelling. It is a design that incorporates clean lines to express its full service charms. [via]
