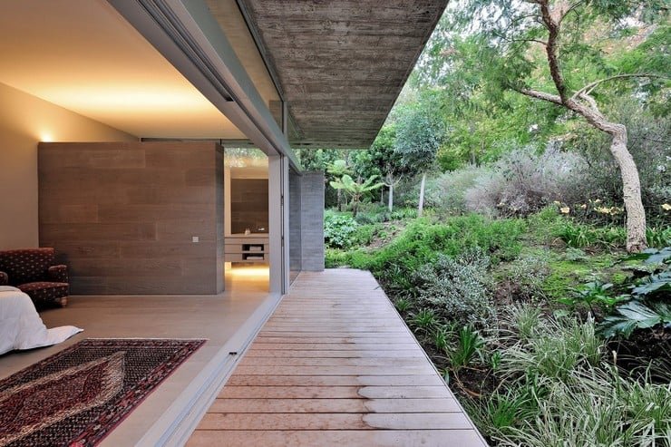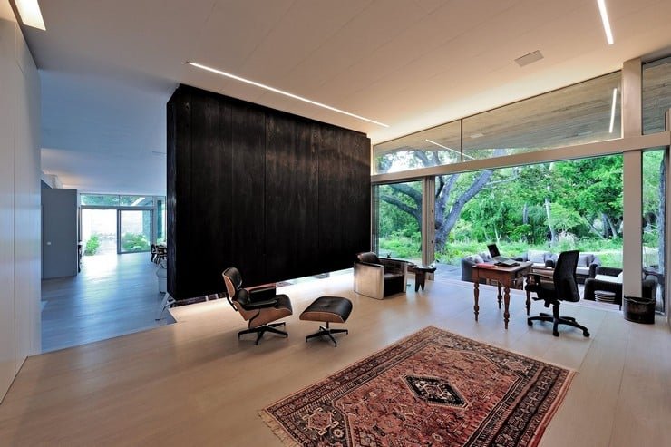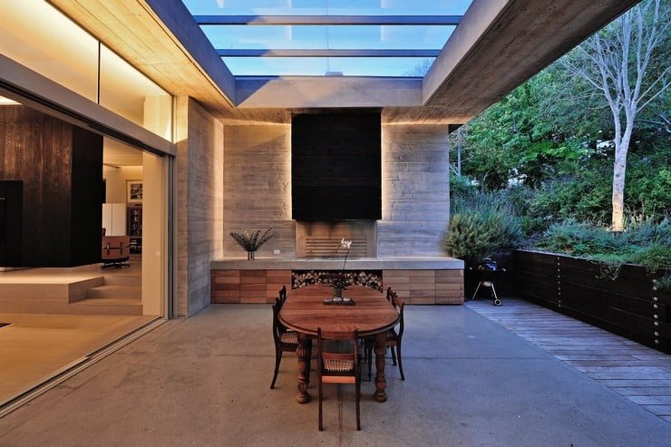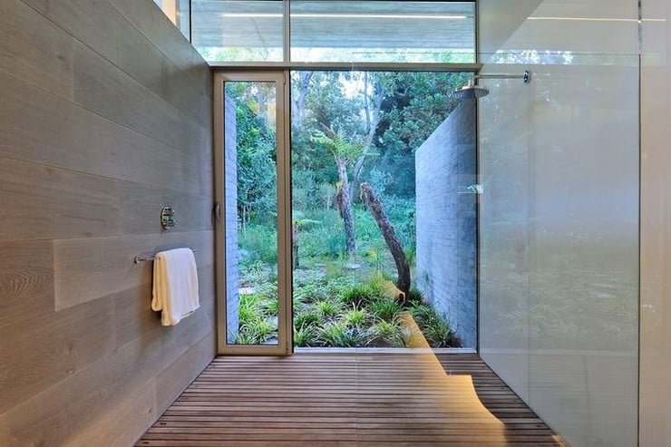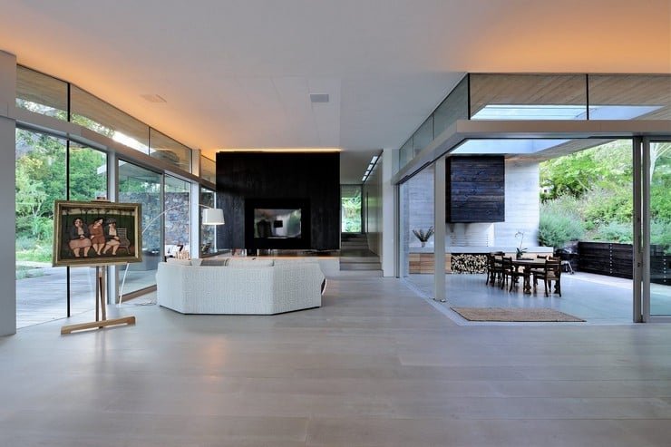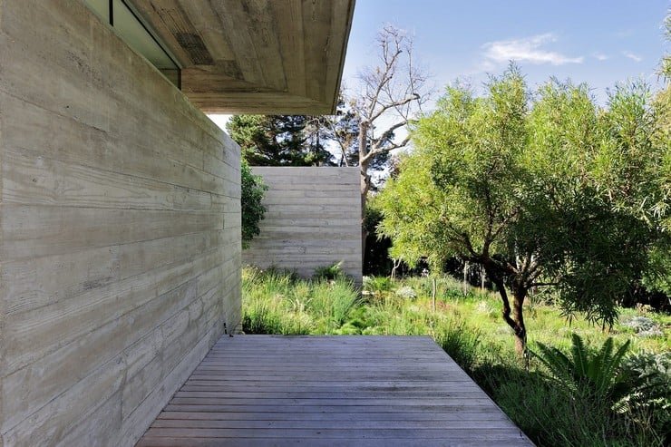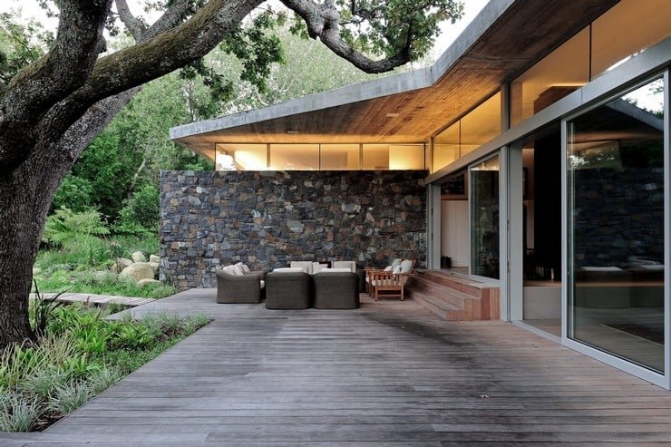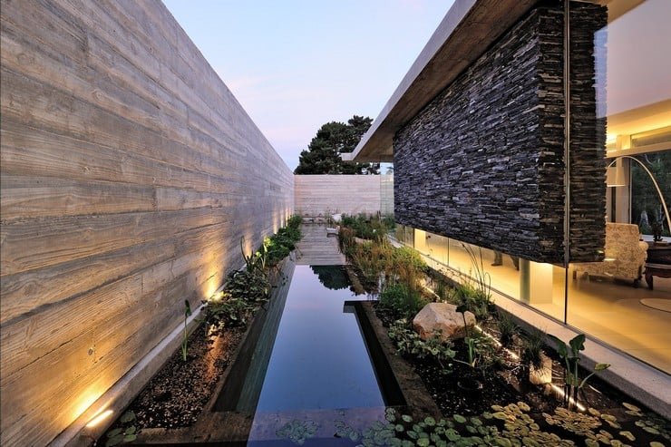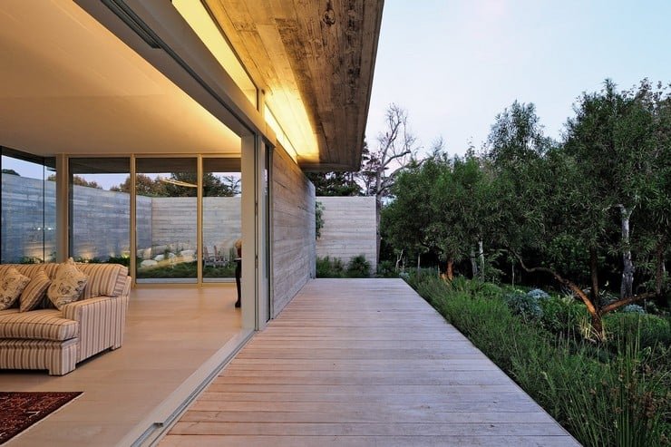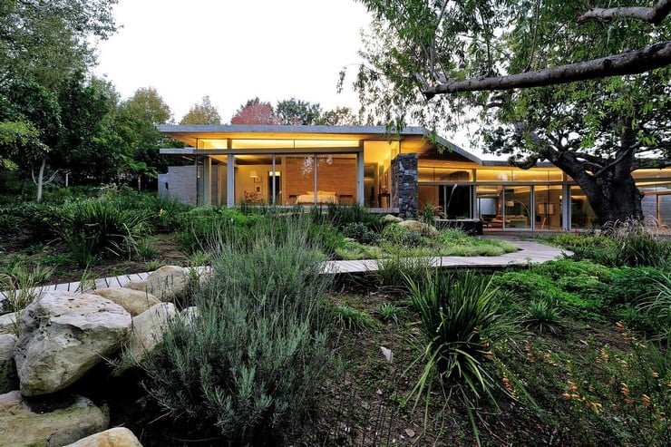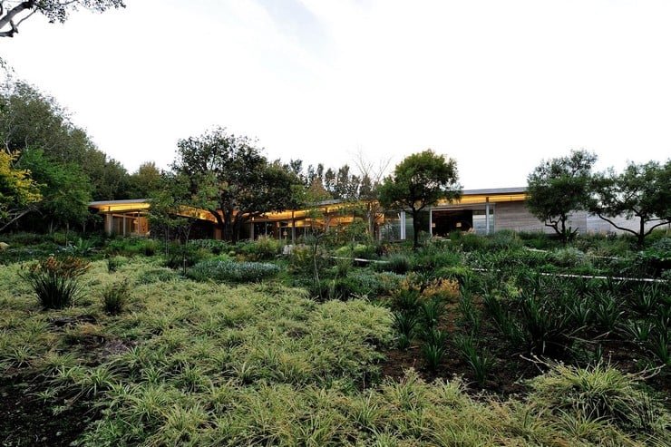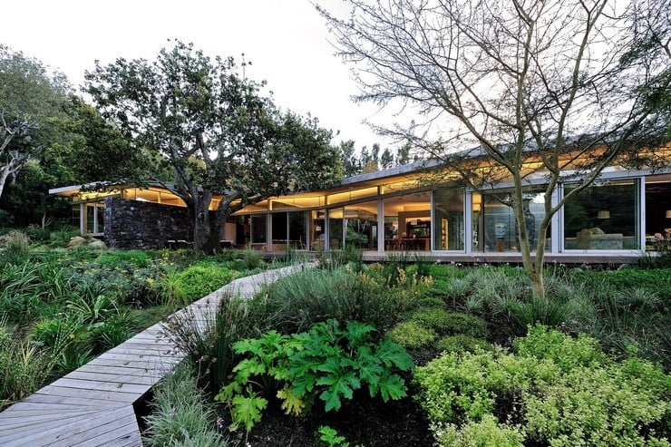It can be a challenge to blend a modern comfortable home into an outdoor environment and merge the two into a thing of beauty. However, the architects at Metropolis Design of Cape Town have made this an inspiration for their work. Metropolis Design principle Jon Jacobson and Mandi Pretorius have created a prime example in this house located in South Africa’s Constantia Valley.
Injecting the structure into an area full of well-established trees, this house even warps around one of them. Set along the flow of an existing river and utilizing the abundant natural growth, it is secluded from the street by a massive, sound blocking concrete wall and softened by the trees which serve as a second perimeter.
Being a single story, the house makes extensive use of window walls to maintain the connection between living space and the natural habitat surrounding it. It boasts three bedrooms in its open plan and has sun along its entire Northern length. With a series of courtyards and patios offering different wind and sun exposures it provides unique living experiences at any season of the year.
